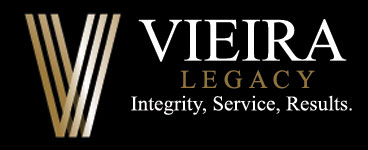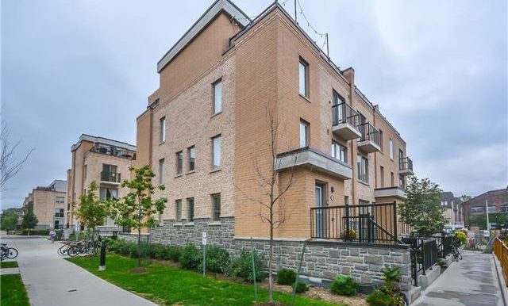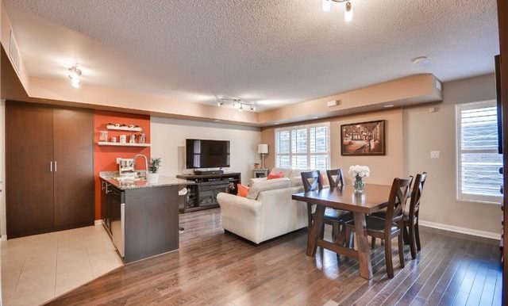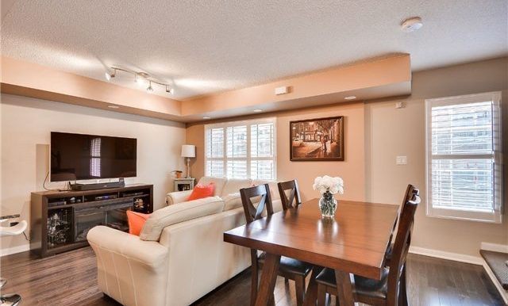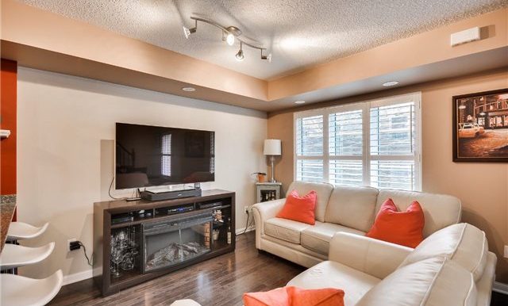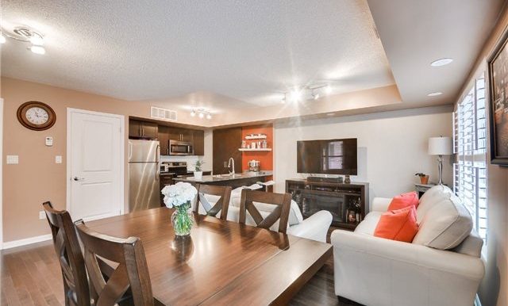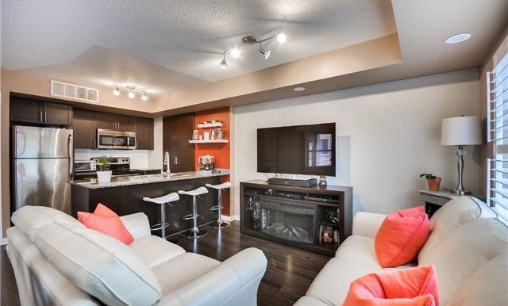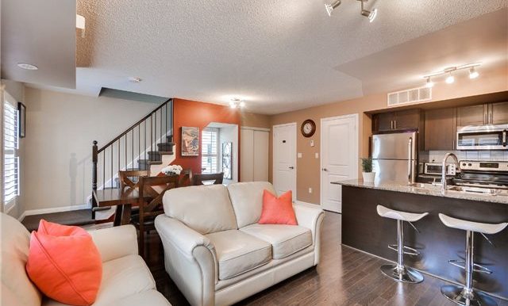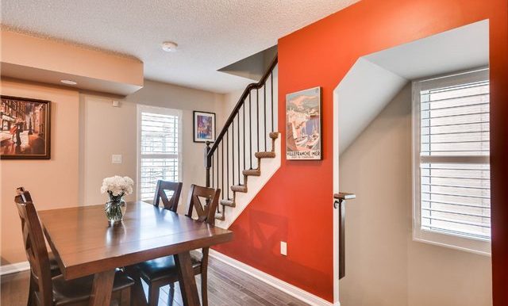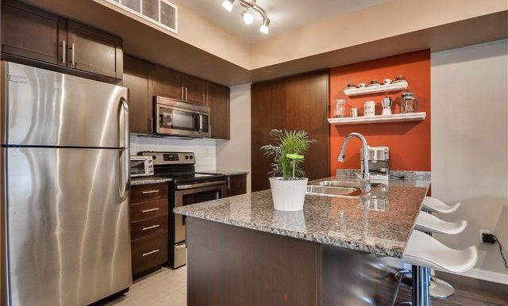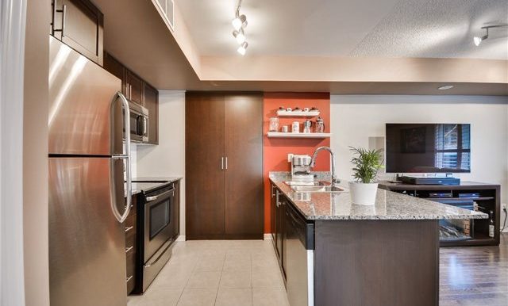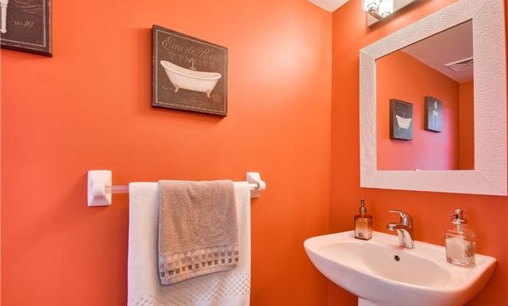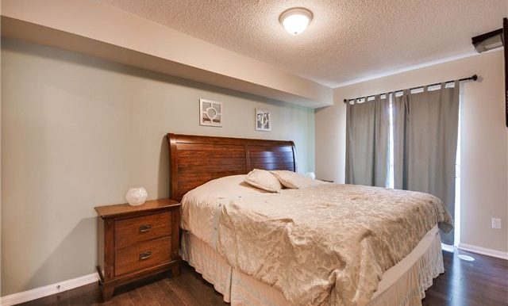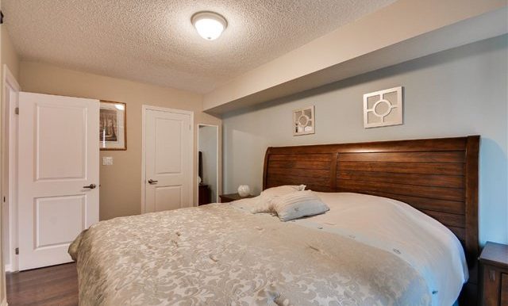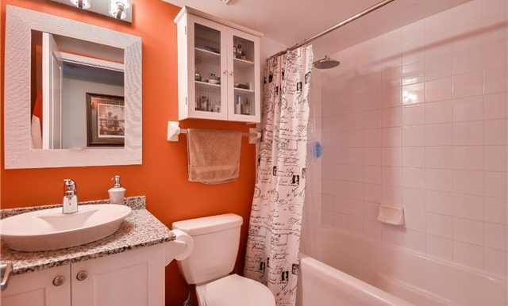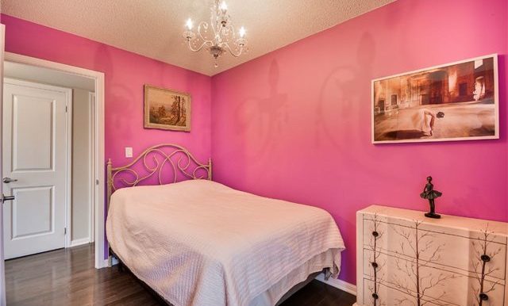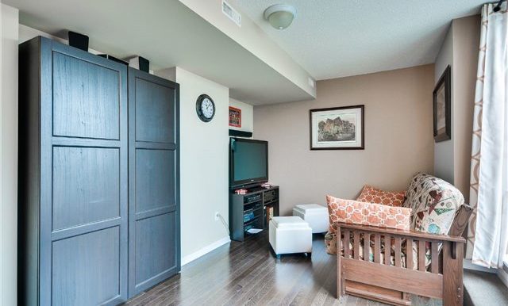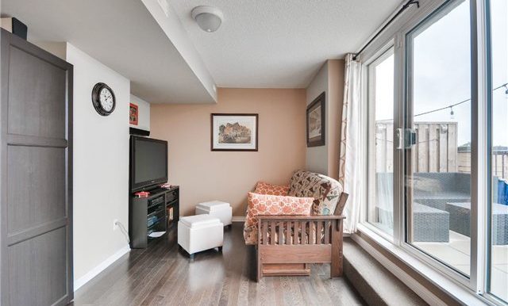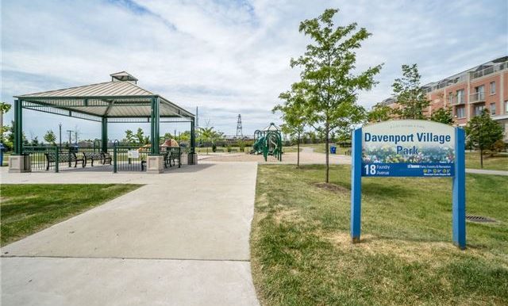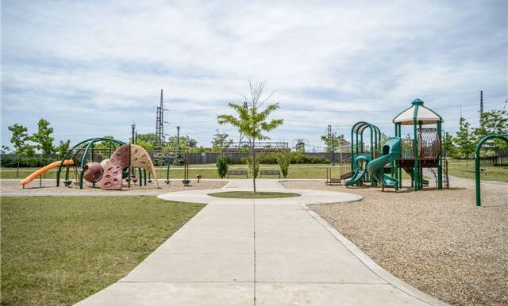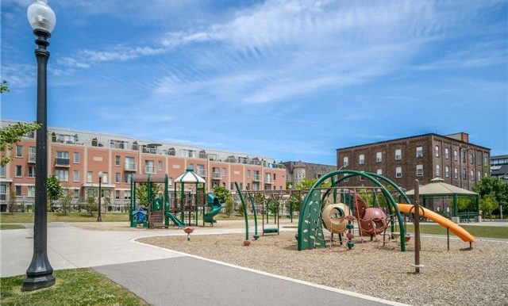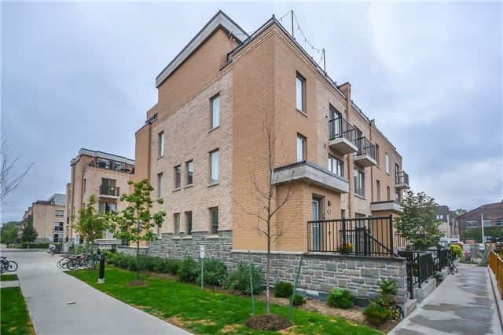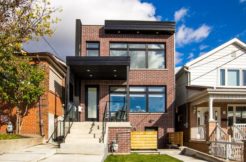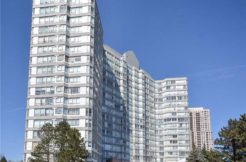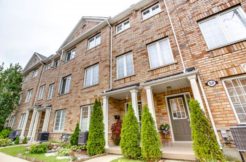Property ID : W3614170
Sold - Residential
Welcome To 242-13 Foundry Avenue!
Beautiful All Brick Corner Townhouse; Just Over A Year Old.
Located In The Desirable Dovercourt Village, The Wiltshire Model At 1,138 Square Feet, This Modern Three Story Home Is Open And Spacious With Two Bedrooms Plus Loft, One Parking Spot, One Locker And Two Washrooms.
Walk In To Find Engineered Hardwood Flooring Throughout The Entire Home And Custom Wood Shutters. Functional Layout With Fresh Modern Paint, Modern Kitchen With Granite Counter Tops, Custom Pantry, New Shelving, Ceramic Backsplash, Stainless Steel Appliances Including Upgraded Flat Stove Top, Centre Island With Double Sink And Breakfast Nook.
Great Layout For Living Room And Dining Room.
Loft Space Can Be Used As A Third Bedroom Or Office Space.
Enjoy The Spacious 200 Square Foot Balcony; Perfect For BBQ’s And Entertaining.
Additional Details
- 2016 Taxes: 2,683.09
Note
VIEIRA LEGACY Broker | Your Real Estate Specialists With over 25 years experience in selling residential homes in the GTA.
